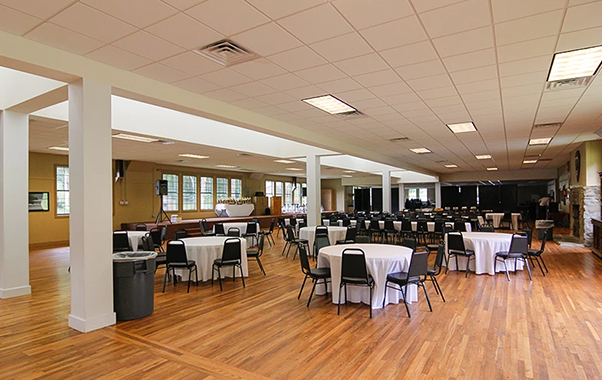
Venues

Event Venues Fontana Village
With
more than 17,000 sq. ft. of meeting and reception venues, Fontana Village has a picture-perfect backdrop for every type of gathering. Whether you’re envisioning a gathering overlooking the iconic Fontana Dam or an event set within the rustic elegance of one of our flexible indoor spaces, we promise you’ll find a space that’s just right.Here atFontana
- A Variety of Lodging & Room Blocks Available
- Full-Service Catering & Customizable Menus
- Fun-Filled Activities
- Flexible Indoor & Outdoor Venues
- Professional Planning Services
Event Hall

Rustic and charming, the Event Hall is the perfect indoor backdrop for larger meetings and conferences. Flexible for a variety of groups and event types, the layout can be customized for breakout sessions, roundtable discussions, and more.
Dogwood Suite

Ideal for small or medium-sized meetings or events and conveniently located in the Village Center, receptions and seated dinners shine in the Dogwood Suite.
Bear's Den Lounge

Situated in the Main Lodge, this intimate venue offers unparalleled views of the Great Smoky Mountains in a cozy, lounge atmosphere.
The Sundeck

With beautiful vistas and fresh mountain air, the Sundeck is an outdoor venue in North Carolina. Adjacent to the Events Hall and the Dogwood Suite, it’s the perfect outdoor add-on to either of those spaces or as a stand-alone location for your event.
Carolina Room

Located in the Main Lodge, this charming and rustic space is perfect for larger events, conferences, and receptions, and is our signature indoor event venue.
Oak Suite

Located in the Village Center, this casual indoor/outdoor venue features a spacious-screened in front porch. The Oak Suite includes a flat-screen TV, ideal for presentations, slideshows, and other entertainment.
Laurel Brook Fire Pit

The Laurel Brook Fire Pit is one of two group fire pit spots, tailored to host gatherings of different sizes. It is perfect for family reunions, corporate retreats, sharing tales from group drives on The Dragon, or enjoying a night under the stars with friends.
Putt Putt Fire Pit

Located in the Village Center overlooking the softball field, guests will feel comfortable and at home at this casual rental space. Ask our Sales staff about firewood deliveries and additional rentals.
Capacity Chart
| Meetings / Sales Venue Spaces | Max # | Square Feet | Location |
| Carolina Room | 150 | 2,520 | Main Lodge |
| Bear's Den Lounge | 35 | 576 | Main Lodge |
| Events Hall | 500 | 9,000 | Center Village |
| The Sundeck | 100 | - | Outside, Between Events Hall & Canteen |
| The Dogwood Suite | 70 | 1,980 | Center Village, Adjacent to Canteen |
| Laurel Brook Fire Pit | 70 | - | Center Village, Outside |
| Putt Putt Fire Pit | 40 | - | Center Village, Outside |
| Oak Suite | 40 | 1,590 | Center Village |